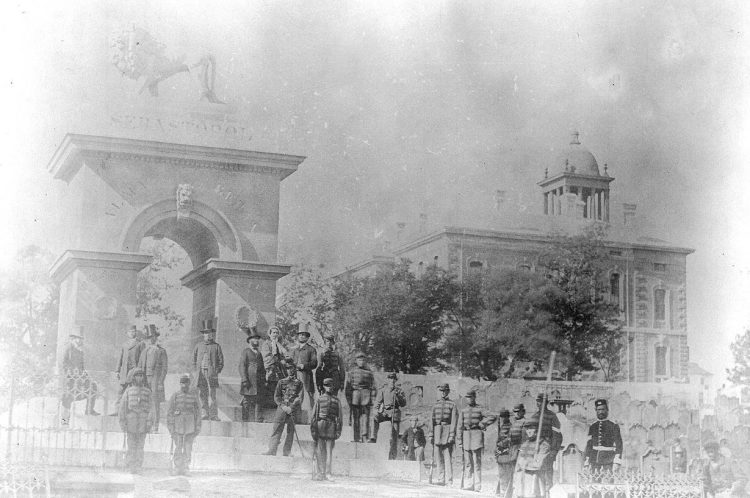The Second Empire style is most readily identified by the mansard roof combined with classicized façade. The earliest versions of this style began to appear in major Canadian cities in the late 1860s. During the 1870s, these ornate buildings took Canada by storm; but by the mid-1880s, after a rapid fall from fashion, they were no longer being built.
The term second empire refers to a revival of the style popular during the Second Empire of Napoleon III of France. at the time, however it was written about as the modern french style.
During the period that Second Empire triumphed, it was considered to be particularly appropriate for institutions and public buildings.
North Street Terminal of the Intercolonial Railway was Constructed: 1874-77. the terminal was located approximately where the MacDonald bridge cable anchorage is now located.

Contrary to the general policy of the Intercolonial Railway to build economically, the North Street terminal featured the expensive Second Empire style. Because the railway station provided the visitor with his first impression of a city, it was felt that a major urban centre such as Halifax required a building appropriate to its status. This symbolic role was observed in an 1897 publication: “Supposing one is to arrive in the city by train, he is at once impressed with the idea that he has reached an important terminal point, for he finds himself in one of the finest depots … east of Boston.”
Prominent local builder Henry Peters received the contract to build the main body of the station. The mansard roof was prefabricated in Philadelphia by Clarke, Reeves and Company, one of several American firms which mass-produced cast-iron architectural elements.
The North Street terminal was destroyed in the Halifax explosion of 1917. many windows were blown out, the the roof of the train-shed collapsed. the Station managed to continue to be used for 2 years post explosion.
Halifax City Hall was designed by Edward Elliot and built by Rhodes, Curry & Company between 1887 and 1890 in an eclectic late-Victorian version of the Second Empire style.

When built the Building held all the municipal functions for the city of Halifax. The first floor was for offices requiring public access with additional offices, committee rooms and council chambers on the second floor. The building also provided space in the basement for the police department, lockup and court, and for a library on the second floor. A Majority of the Third floor was assigned to the city Museum.


The City decided to hold a competition to select the Design for the New City Hall. Edward Elliot submited the winning proposal.

(Above)stain glass on main stairwell (Below) Mayors Office

(below) Council Chambers. Though recently renovated, the layout of the room was changed to reflect the setup of council as the room was built.

Another late second empaire building is the NFB building on Barrington street.
The NFB Building was built in 1891 as the St. Mary’s Young Men’s Total Abstinence and Benevolent Society Hall. Designed by James Charles Dumaresq, it was built in the second empire style, originally with a distinguished tower, howerver it lost its tower in the first half of its life, and was destroyed by fire in 1991, leaving only the front façade.
In 1907 the building became the first permanent movie house in Halifax, The Nickel Theatre, at which time the building was renovated to include theatre seating. For over eighty years the building was associated with the film industry, and in the late 1960s became home to the National Film Board (NFB) of Canada’s Halifax office.
After 20 years of Proposals and sales, Halifax confirmed that architect David Garrett and owner Steve Caryi of Ruby LLP now have the necessary construction permits, which were issued this week after applications in May.































